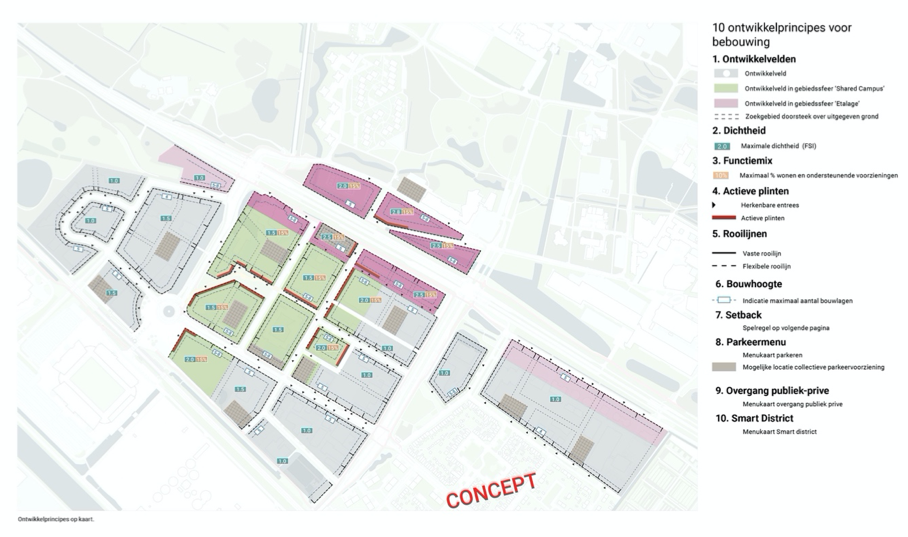During the second design session with real estate owners and entrepreneurs at Kennispark, Jasper Nijveldt of Karres and Brands gave a nice presentation: “Together we are making a piece of town.” The urban planning frameworks have now been jointly formed and offer a good point of reference for entrepreneurs with ideas. A report of the second online session.
During the first online session we mainly asked for input for the urban design and mobility plan for Kennispark. This input, together with input from other work sessions, has now been translated into the starting points for a final design. This design has yet to be approved by the city council. In short, the frameworks have been created by focusing on 4 main structures and 10 urban development rules. It is important for the overall layout of the area that entrepreneurs and property owners together form coalitions. By thinking creatively and thinking along with each other’s property and public space, we can add more quality to the area.
Main structure 1: Robust and climate-adaptive landscape
At present, the green layout of the area is fragmented and not very robust. We are working towards a clear hierarchical street pattern, in which we are looking for the connection with the green campus. In the public area there is space for trees, pocket parks and water. The area also needs to be climate-adaptive. This can be done by adding more diverse greenery to the area, adding greenery to buildings (green roofs, insect hotels, habitat space on or adjacent to buildings) and creating corridors and stepping stones for flora and fauna. In addition, we are focusing on healthy indoor climates, peak rainfall collection and buffering in the area and encouraging movement. Water and greenery provide cooling and a healthy microclimate in the outdoor area. Pedestrians and heavy traffic will be more separated from each other. With minimal interventions we want to make the street pattern greener.
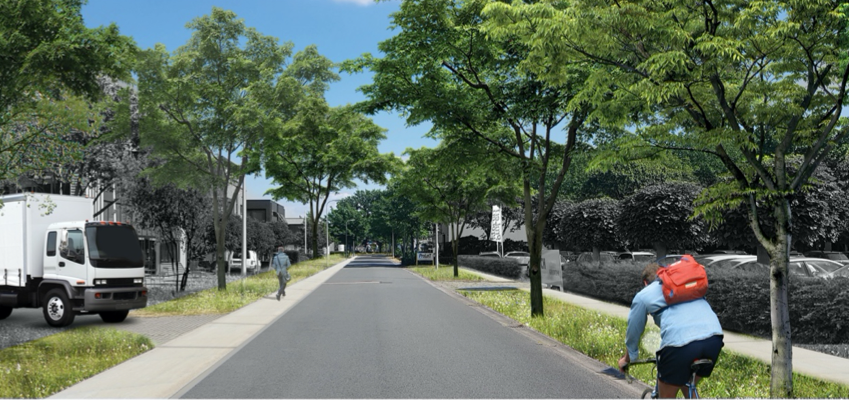
Main structure 2: Shaping interaction
Facilitating the meeting is important in an innovation district. That is why we pay a lot of attention to creating places where interaction takes place. There may be a number of squares, but we also challenge property owners to come up with proposals. The area will also become more attractive for cyclists and pedestrians.
The transition from private to public areas is often difficult. It is precisely in these places that meeting places are ideal and therefore also find a place in the urban design. In order to be able to create such meeting places, we focus on forming coalitions: private and/or public parties prefer to enter into dialogue with each other to create 1+1=3 together. In the Urban Design we take this principle very much as our starting point. This is reflected in forms of remuneration: by coming up with good plans, the building density can be increased. This creates a shared benefit for all parties involved. We expect this to result in challenging proposals!
Interaction in public space is reflected in four themes:
- Meeting: for example through an amphitheatre, food trucks or catwalk.
- Connecting: for example through lunch walks, wayfinding and outdoor lounge.
- Sports: for example at table tennis tables, swings or outdoor bootcamp and yoga.
- Working: for example at outdoor workplaces, team building sites or brainstorm locations.
The design of the meeting places pays ample attention to biodiversity and experience.
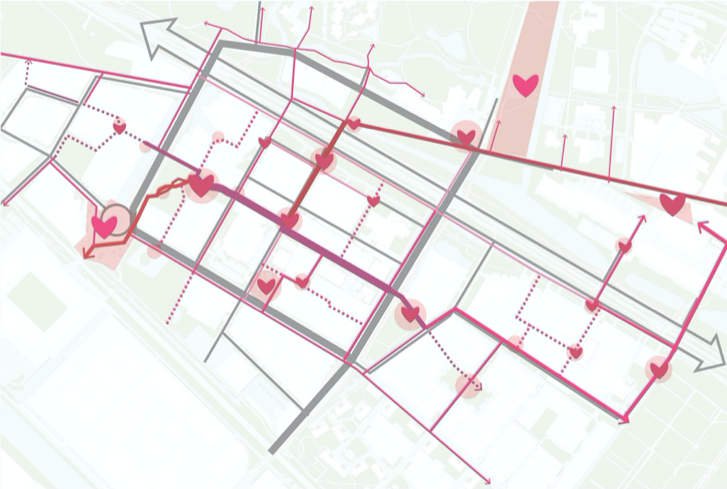
Main structure 3: Mobility, traffic network and parking
We are opting for a number of concrete interventions in the traffic structure. We want to create a car-free Kennispark by introducing hierarchy into the street pattern. In addition, Hengelosestraat will be designated as a crossable knowledge boulevard and we want to prevent traffic destined for the Kennispark from passing through Twekkelerveld. Hengelosestraat will be narrowed to two single lanes and there will be several loops and crossings. In addition, parking in the area is an important part of the mobility plan and therefore also of the urban development plan. The parking standard will remain in place, but parking does not always have to be solved on one’s own plot. Property owners can choose from the parking menu. There are four possible solutions, whereby if more central solutions are chosen, the standard will be lower. Parking can then be more efficient. More central solutions are: collective parking solutions divided over the area and remote parking. The latter two result in a -10% discount on the parking trip at business premises. By jointly opting for central parking in a built-up car park with, for example, extra shared facilities, more development space within a certain development area is possible.
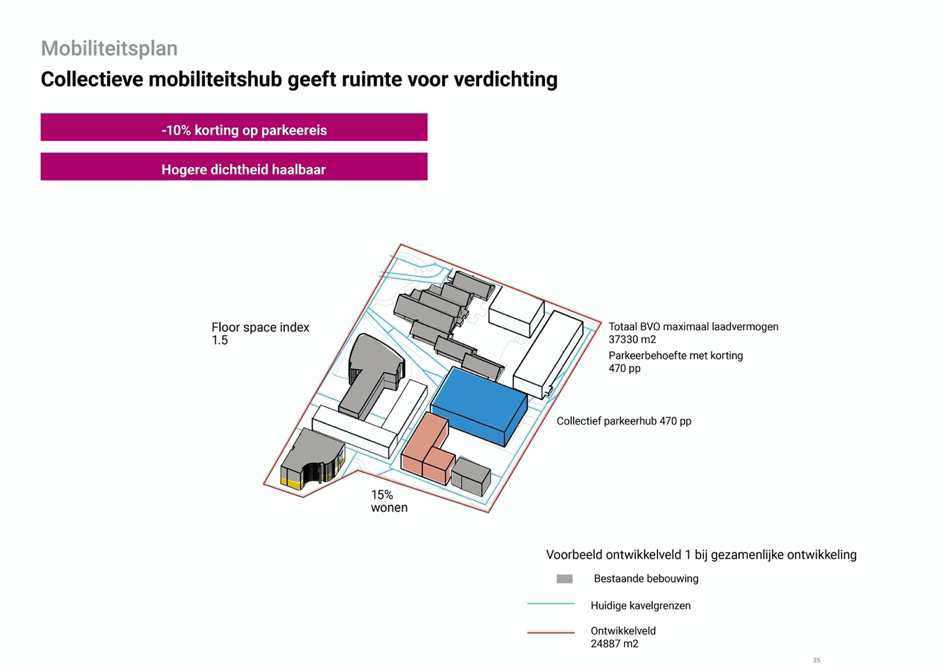
Main structure 4: Programmatic expansion and compaction
In addition to businesses, the area also offers space for housing, catering, retail and collective facilities. It is important that the buildings are oriented towards the public space, so that the whole gets an open character. The area will be divided into three zones:
- Shop window: Strip on both sides of Hengelosestraat. The buildings on Hengelosestraat will function as a showcase for Kennispark, where there is room for shared facilities and where slow traffic will have a central place in the front zone. Parking will be in a central building, hidden from view.
- Shared campus: Area centred around the Innovation Path. Here there is room for collective facilities in the public space, a green campus look and a mix of functions where ‘inside’ is brought to ‘outside’ as much as possible. Parking takes place in a collective building.
- District: On both sides of the shared campus, the area consists of robust avenues with trees where there is space for logistics and production. Parking is available in open fields or on the campus’s own grounds and attention is paid to the transition from public to private grounds.
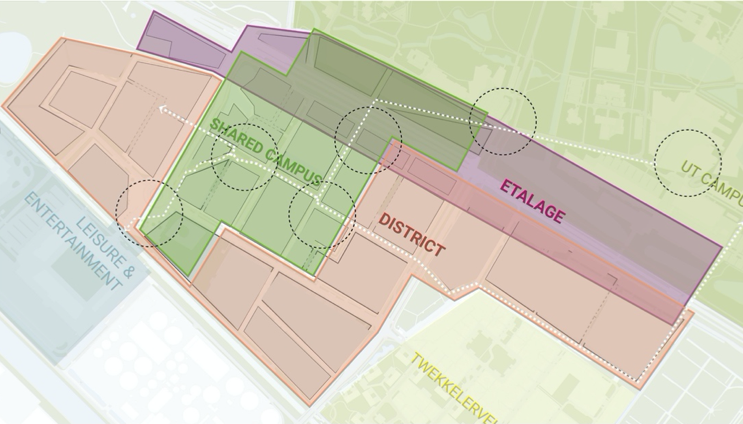
Urban rules of play
The urban development frameworks consist of 10 development principles. These rules create a design that is so flexible that it can move with the dynamics of the future. The development principles are:
- Development fields: In order to capitalise on opportunities, plots are subdivided into coherent development fields that follow existing cadastral lines. New developments are managed on the basis of new and accessible crossings.
- Density: The density is highest around the Innovation Path and the Shop Window and decreases towards the edges.
- Mix of functions: Supporting functions and housing is possible in the area of the Shop Window and the Shared Campus, within a set maximum. Only work is possible in the District.
- Active skirting boards: Floor height of active skirting boards is at least 4 metres, with the entrances clearly marked and recognisable.
- Grating lines: Flexible grubbing lines are at least 5 metres from the plot boundary and keep sufficient distance from existing trees.
- Building height: In the Shared campus and the Shop Window you can occasionally build up to a height of 30m. The height accents have a direct relationship with the public space.
- Setback: New buildings higher than 15m receive a setback or a comparable solution to prevent wind nuisance and ensure good sunshine at ground level.
- Parking menu: For the parking balance the parking menu of 4 solutions as described above applies.
- Transition from public to private: New developments ensure a careful transition. Greening and interaction contribute to the appearance of the area.
- Smart district: A development that makes use of the game rules card must contribute to making the area more sustainable.
Follow-up process
Soon the city council will examine the urban design and mobility plan. Once the plan has been agreed, it can be worked out into a zoning plan. We will keep you informed of progress. Questions about current developments, pending formal decision-making? Please contact us! We offer you a task force that thinks along with you about the steps to be taken and the feasibility of plans within the new frameworks. Mail to info@kennispark.nl or anne-wil@kennispark.nl. We will then contact you to submit your plan to the task force.
If you have plans, if you are inspired: report to the area organisation! We are happy to talk to you.


